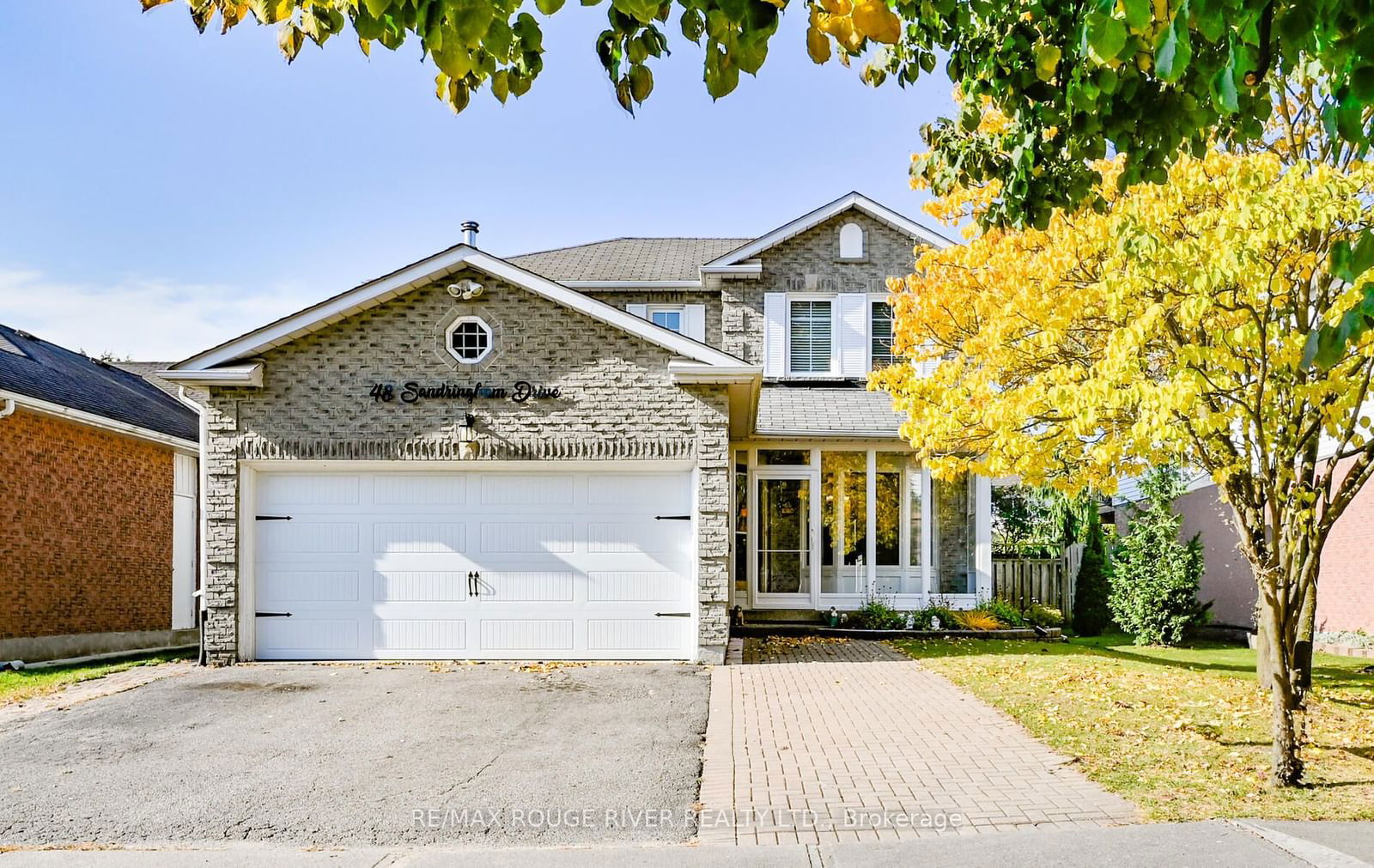$699,900
$***,***
4-Bed
4-Bath
Listed on 10/23/24
Listed by RE/MAX ROUGE RIVER REALTY LTD.
Spacious 2-storey detached house in prime area of Courtice. This home features an eat-in kitchen with vinyl flooring, window, built in dishwasher and a walk-out. A sunken family room with broadloom, window and a fireplace. Living room with vinyl flooring, a bay window and is combined with the dining room. A dining room with vinyl flooring, window and is combined with the living room. 4 large bedrooms upstairs with the primary bedroom featuring broadloom, 3 piece ensuite and a walk in closet. Open concept finished basement with broadloom, pot lights, an egress window and a 2 piece washroom. Covered porch at the front of the house. Garage access from the house. Main floor laundry. Separate side entrance. Close to all amenities: schools, shopping and transit.
To view this property's sale price history please sign in or register
| List Date | List Price | Last Status | Sold Date | Sold Price | Days on Market |
|---|---|---|---|---|---|
| XXX | XXX | XXX | XXX | XXX | XXX |
E9506934
Detached, 2-Storey
9+1
4
4
2
Attached
4
Central Air
Finished
Y
Brick
Forced Air
Y
$4,841.94 (2024)
100.00x40.03 (Feet)
